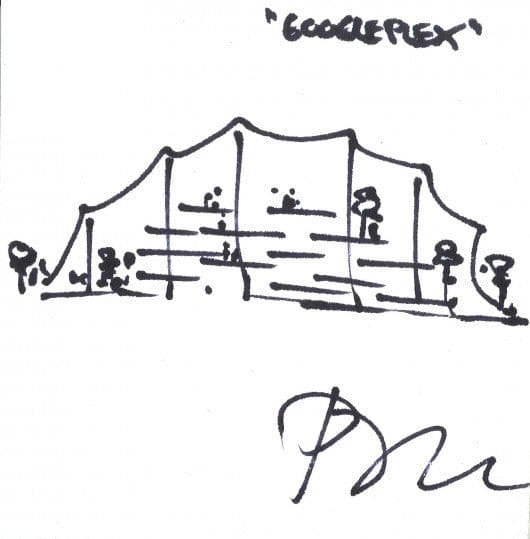Wolf Prix. Image Courtesy of NewSchool and AIAS San Diego The napkin sketch has always had its place in architecture. Now, some of the world’s more
I enjoy my job. There are a lot of things to enjoy. The best is seeing someones dream home become a reality. During the design phase I get to listen and here the excitement as a hopeful customer describes to me their must haves. Some will even have a floor plan sketched out on a piece of paper. They ALWAYS begin by saying “now don’t laugh, I can’t draw as good as you”. They will take it out of their purse or a folder that already has too many papers in it. Lay it out on the table. Of course, when you see what they have come up with you don’t comment on what it looks like. It is a sketch of a floor plan with disproportionate rooms, squares with a line through them for windows, and no straight lines.
I always answer “this is great!” And it is. We continue our meeting by discussing how their sketch has done more good, Information that I need to develop their home design. Their sketch, no matter how bad it is, it still represents how they want rooms to relate to each other. How they should relate the exterior views. I also know that if it made it to the paper, it is important! So then when we meet again and I show them a 3D of their floor plan and it resembles their sketch, now it’s a dream home.
Keep your napkin sketches! I want them. Let’s see if we can make it your dream home.

